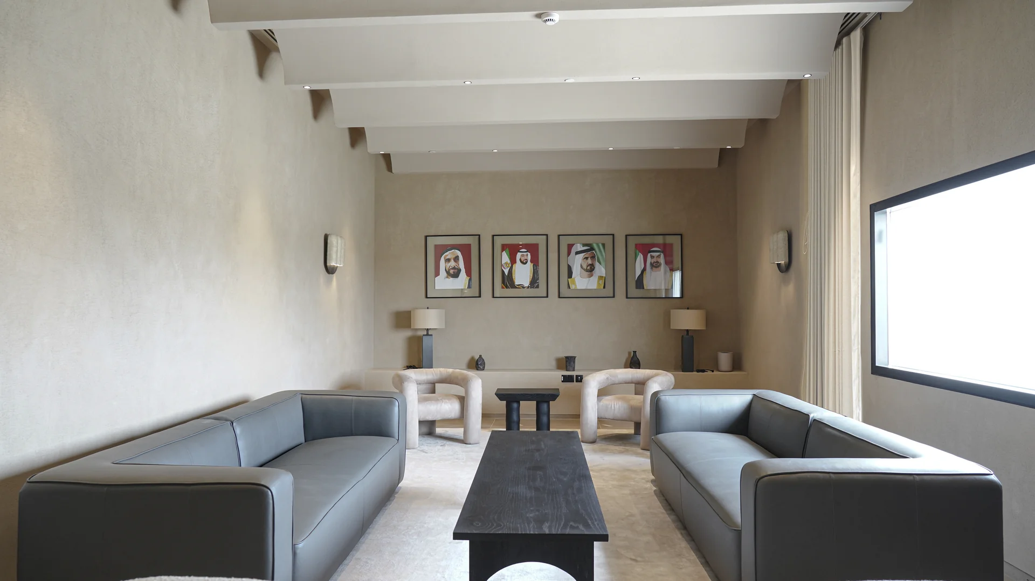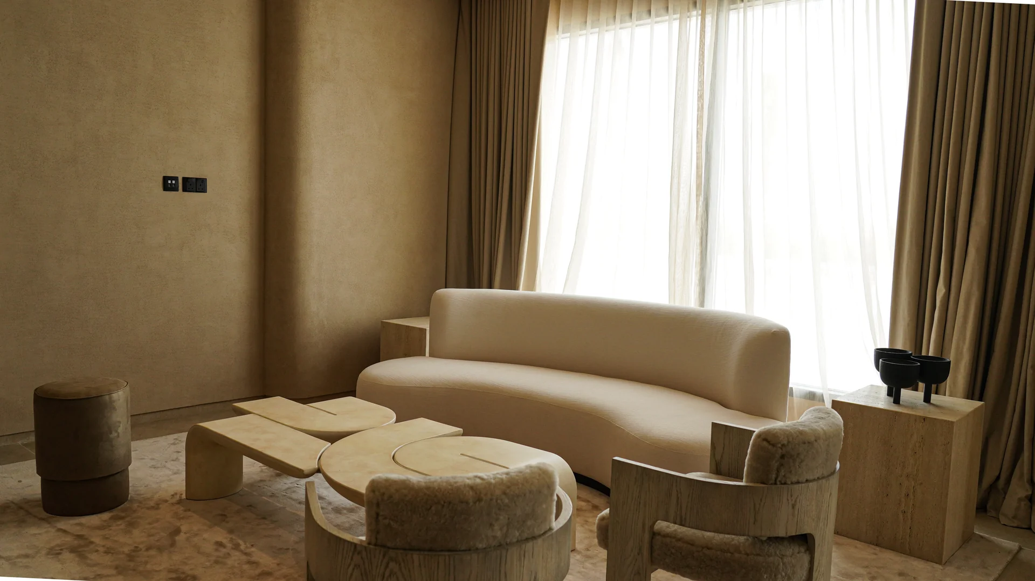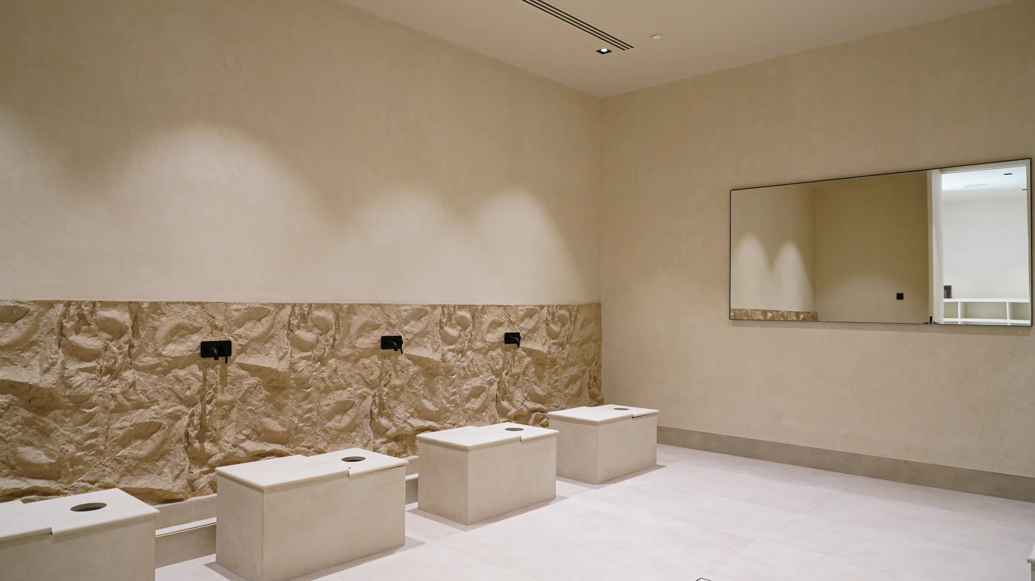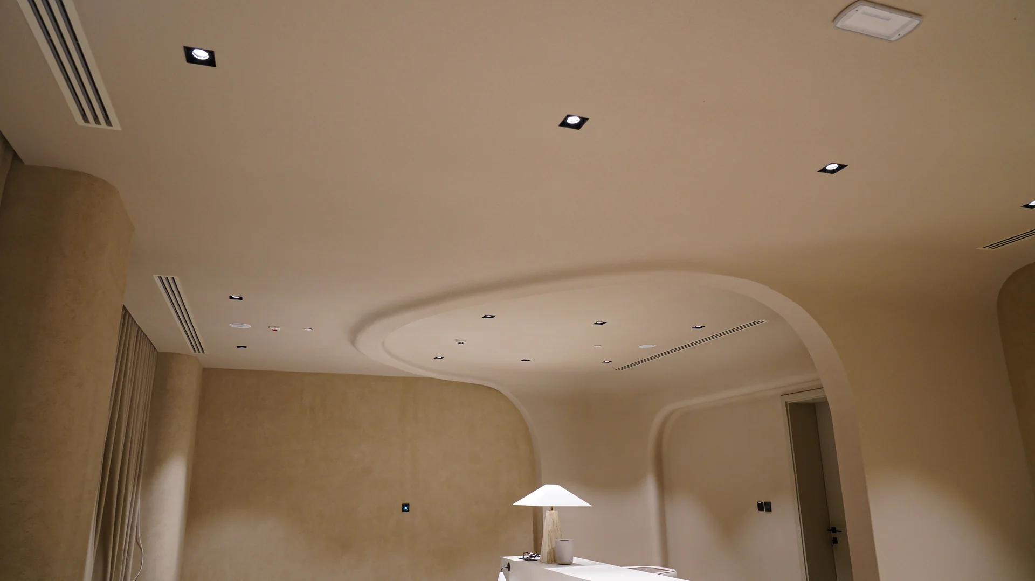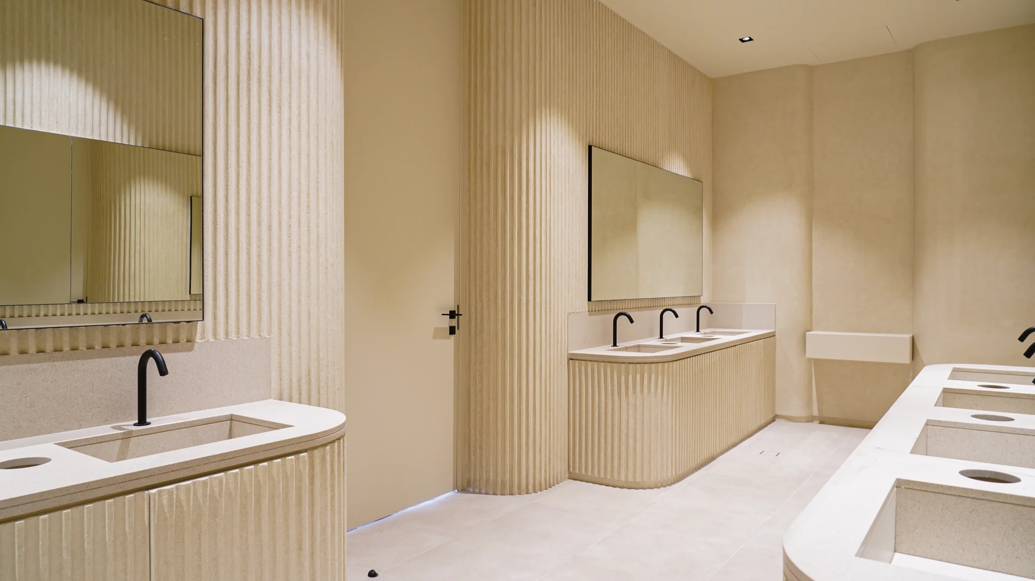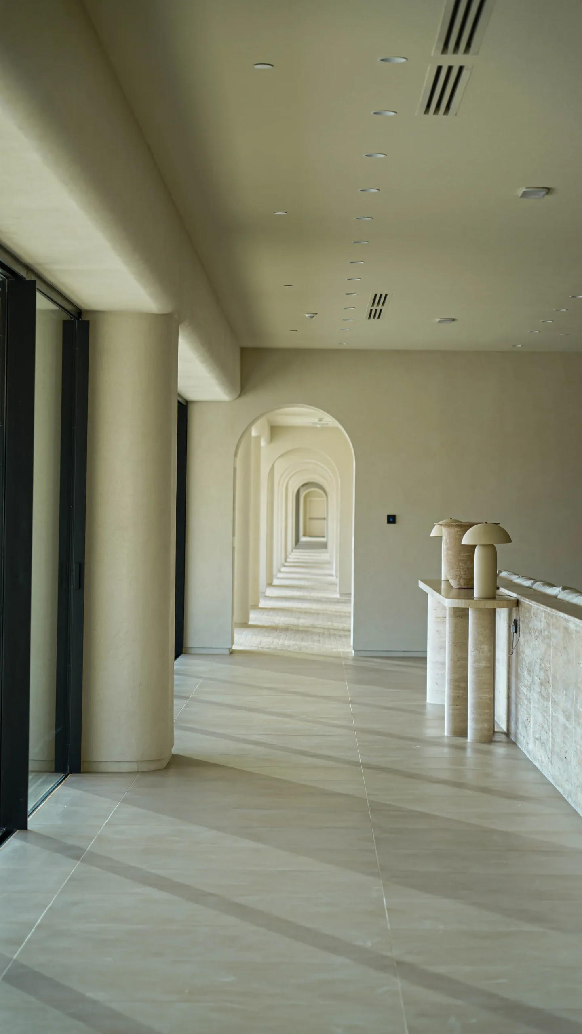Monolith


Interior Design & Construction
Where Prestige Meets Poise
VIP Project
The VIP Project by Monolith is a refined architectural and interior design experience tailored for high-profile gatherings and private formal events. Merging minimalist elegance with regional textures and modern materiality, the project features serene corridors, sculptural furnishings, and curated lighting that evoke a sense of calm prestige. Each space is meticulously crafted to embody exclusivity, understated luxury, and timeless sophistication.
Client:
VIP Project
Date:
FEB 2022
Re-imagining the Future of Space
Idea
Pure Lab pushes the boundary of what a healthcare lab can look and feel like. It redefines sterile environments by embracing warm, human-centric interiors, open lighting strategies, and an intuitive circulation flow. The future of medical spaces lies in designs that enhance user experience and scientific accuracy simultaneously—and Pure Lab proves it’s possible. The project is a bold response to the post-pandemic world’s demand for wellness, efficiency, and technological adaptability.
Conceptualization and Planning
Design Process
The project’s concept evolved around the idea of organic elegance and functional luxury. Designed to accommodate elite gatherings, the layout prioritizes spacious flow, calm transitions, and intuitive zoning between ceremonial, private, and utility areas. Planning integrated Emirati cultural nuances with modern spatial design principles.
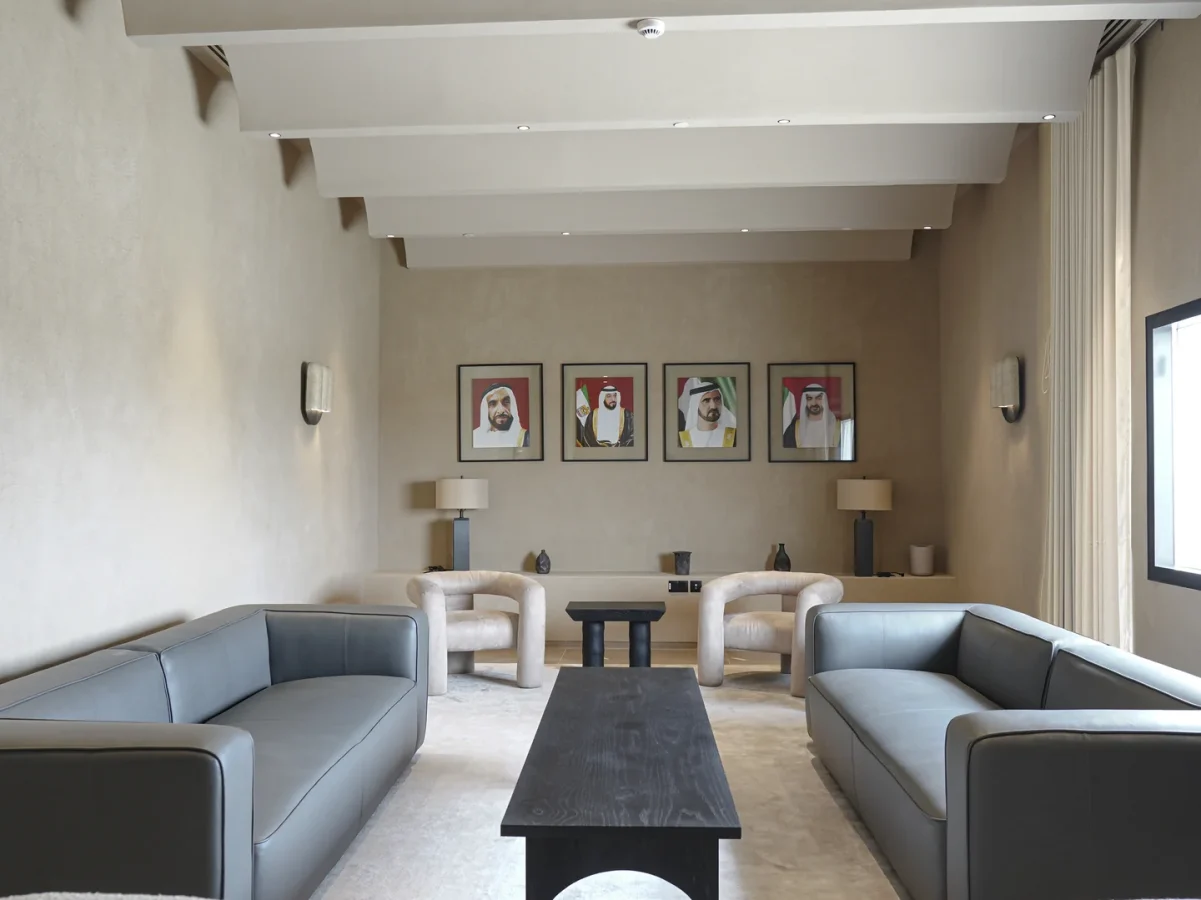
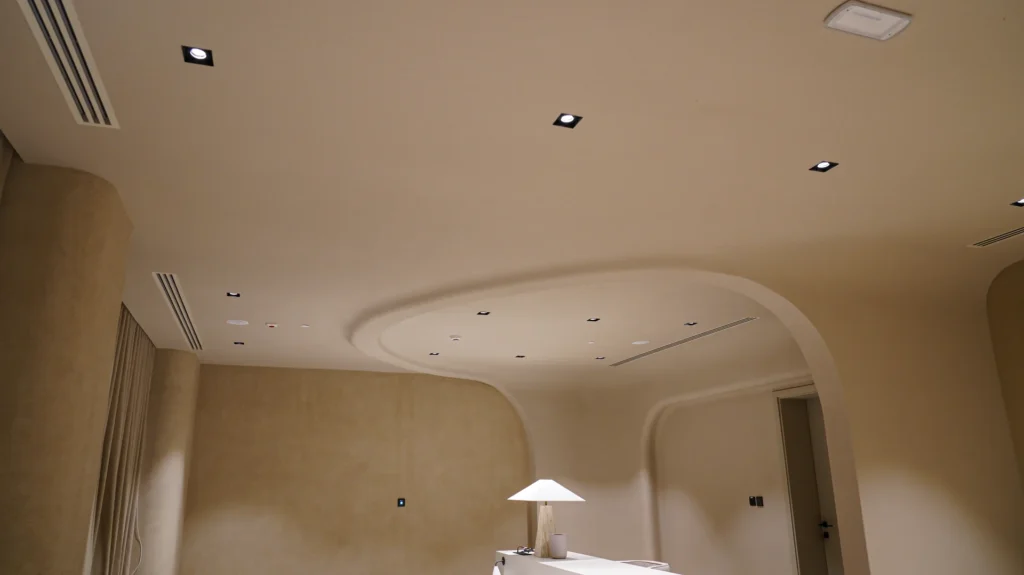
Implementation and Styling
Design Process
Every corner of the VIP Project reflects meticulous attention to detail and curated styling choices. From sculptural furniture to architectural lighting, Monolith masterfully blends tradition and contemporary minimalism. The use of earth-toned materials, textural finishes, and custom furniture pieces harmonizes the project’s aesthetic into a serene, luxurious atmosphere.
Client Feedback


